DEFENCE PROJECTS
MOD Site in Central England – District Heating Main Replacement Scheme
Client : Vivo Defence Services
Work has recently been completed on a design for the replacement of the district heating distribution mains used to supply the heating requirements of eight existing buildings including a children’s nursery, church, mess building and accommodation blocks on the site.
Like a lot of older sites, the existing district heating system was suffering from on-going issues for several years with numerous leaks being rectified on an ad-hoc basis.
The district heating system consists of two separate heating zones supplied from the central oil-fired boiler plant installed in the main boiler house for the site. The new district heating distribution system supplying the east zone has been designed as a Medium Temperature Hot Wat (MTHW) system but the current flow and return operating temperature of 90ºC and 80ºC respectively have been maintained.
After careful consideration a Class 1 pre-insulated steel pipe was selected due to the required system operating pressures and temperatures. The pre-insulated steel pipe also provided the flexibility to increase system operating temperatures and pressures in the future if this is required.
As part of the investigation works it was found that the existing heating pumps were under sized and could not meet the pressure and flow requirements of the east and west heating zones. A new design to replace the existing heating pumps was provided along with an upgraded electrical supply to meet the greater electrical requirements of the new pumps.
With the spatial requirements of Ministry of Defence document – Defence Works Functional Standard Design and Maintenance Guide 08 – Space requirements for plant access, operation and maintenance in mind, new external valve chambers for each building have been included.
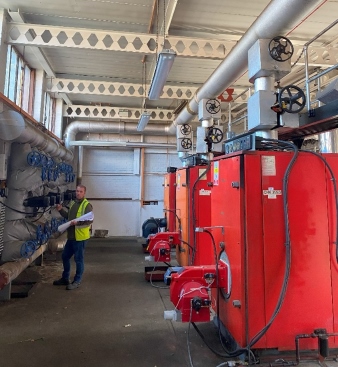

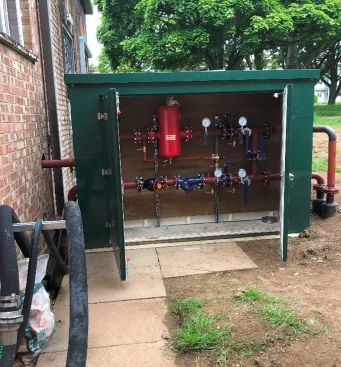
RAF Base, Shropshire – Storage Hangar Dehumidification System Replacement
The site has hosted a number of training roles including an air traffic control school and fixed wing/rotary wing air crew training. It is also currently home to Aircraft Maintenance and Storage Unit which provides facilities for the long-term storage of aircraft, where they can be stored without any deterioration of airframes, engines and avionics and returned to operational readiness within several weeks.
Humphrey M&E were appointed to redevelop existing 4No. storage hangars where the existing internally-mounted dehumidification, heating and ventilation units were deemed unfit for their intended purpose due to the potential risk of fire and explosion. Humphrey M&E entered into research to establish: –
- The correct temperature and humidity requirements for the storage of aircraft and other equipment.
- New duty & standby de-humidifier plant suitable for use external to the hangars.
- The capacity of natural gas and electrical power for use with the new equipment.
- The condition of the existing internal services and their suitability for re-use.
Following extensive discussions with specialist providers, the resultant facility features;
- High efficiency packaged desiccant rotor dehumidifiers with natural gas-fired reactivation.
- Smoke-rated damper systems in the ductwork to maintain fire separation.
- New secure external plant slab and compound.
- 24-hour fully temperature and humidity-regulated spaces.
- Economic solution using the existing ductwork systems.
- Full building management system integration for remote monitoring.
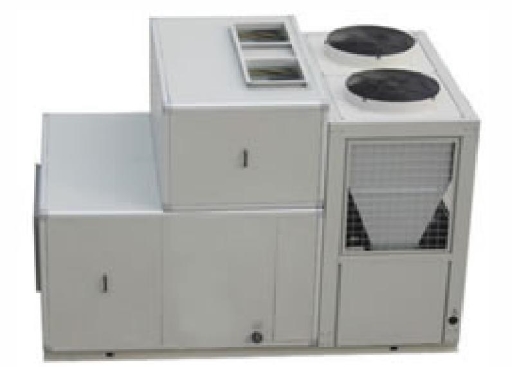
Training Camp Kitchen Refurbishment – Project Summary
The Camp is a small but busy training camp of 47 acres which was acquired for military training in 1938. Initially it was used primarily as a Royal Engineer Amphibious Bridging Camp but it is now a general purpose all-year-round camp. It has a small training area catering for regular and reserve forces of all arms and for cadet organisations.
Humphrey M&E were initially appointed to report on the condition of the existing kitchen ventilation systems and examine options for their replacement as they had reached the end of their useful life. The Client then instructed us to implement our recommendations in the form of full M&E design.
A primary feature of the existing extract system was a stainless-steel ventilated ceiling which had not been correctly maintained and was not operating effectively. Our recommended solution was to strip out the ventilated ceiling and all ventilation plant and adopt a more dynamically-efficient approach with two induction canopies. These are mounted above each catering appliance cluster, are fitted with extract and supply make-up air and have a tapered form to maximize headroom for the users. Due to the innovative design of induction canopies, the quantity of the make-up air is reduced compared to introducing the air ‘outboard’ of the canopy thus saving fan and heat energy.
A new supply air handing unit was provided external to the kitchen and utilised natural gas from the existing site supply.
The work included provision of a fire suppression system over selected catering appliances, a gas detection system and a natural gas and ventilation monitoring system to ensure that the natural gas does not flow if the ventilation system is not operating correctly.
Training Camp Plant Room Refurbishment
The building was originally an aircraft maintenance hangar when the site was an operational airfield. When flying activities ceased in 1977 the site became a centre for driver training, a role it has maintained until the present day. The building is now primarily the site’s fitness and social centre with the plant room providing low temperature hot water to radiator circuits and air handing units.
This project comprised the complete refurbishment of Plant Room such that the room was stripped out to form a shell and the design of new boiler plant, new domestic hot water plant and supporting equipment. The design included a new compliant flue system and upgrades to the existing natural gas service to ensure compliance with the latest regulations and MOD Gas Safety Case.
The projects posed a series of challenges to the design in terms of determining the existing thermal and hot water loads (for the correct specification of plant) and ensuring the pant room layout complied with DMG08 – the MOD’s key publication on special planning of engineering services.
Additionally, the existing boilers and plant room were served using a commercial room-sealed balanced flue system (‘Monodraught’ type) which was a popular solution when the plant room was last re-fitted in the 1980s. This type of system is no longer supported by manufacturers, and the Client and ourselves therefore adopted a traditional open-flued system with ventilation via the new plant room doors and a louvred roof terminal. In order to comply with current flue regulations, this meant that the flue had to rise externally against the main hangar wall and terminate above the hangar roof.
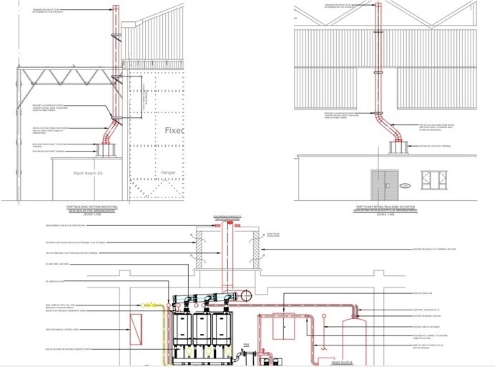
Mechanical Transport Fueling Installation Replacement
The project is located at an MoD facility (location and site reference cannot be shared), The project comprises the reforming and refurbishment of an existing Motor Transport Fuelling Installation (MTFI), including de-commissioning of the existing below ground fuel storage tanks and replacing with new above ground storage tanks in line with recent MoD changes in standards.
HME were the project leads employing both Architects, Civil / Structural Engineers and fuel specialist designers. The project comprised the following works:
- DSEAR Assessment.
- New road layout and curbed fuel dispensing areas.
- New above ground fuel storage tanks.
- New diesel oil fuel pumps and electronic management system.
- New Petrolium, Oil & Lubricants office (POL).
- External Lighting.
- New distribution equipment to fuel station standards.
- New fire alarm system including provision for future inclusion of the entire sites fire alarm system to report to the Guard House.
- Fuel transfer pipework.
- New below ground fuel Interceptors.
- Emergency Communication systems.
- Lightning Protection System.
- Testing and Commissioning.
- As fitted drawings/operating & maintenance manuals.
- Builders works in connection.
The existing control building was replaced with a new purpose built insulated brick building, served with background heating for equipment and building fabric protection.
The old discharge style lighting columns were replaced with new LED columns, with particular attention being paid to keeping upward light pollution to a minimal due to the site’s rural location.
New fuel interceptors and drainage were provided to replace the existing which, due to the existing gulley arrangement were not installed with the ability to trap surface and fuel spillage separately.
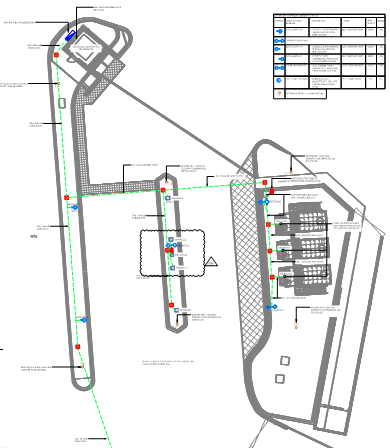
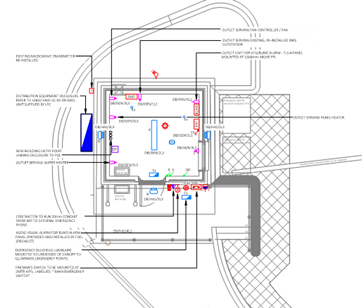
Training Camp District Energy Plant Room Refurbishment
This building houses the central heating plant room for the site, providing approximately 45No. buildings with low temperature hot water for space heating and domestic hot water.
Following sequential failure of the existing boilers, HME were pleased to be awarded the commission to design a scheme to replace the boiler plant, associated heating pumps and local pipework and fittings. The existing external brick chimney stack was also subject to a ‘Do not use’ order so a new solution was required to provide a new compliant flue system and vertical chimney/windshield.
Humphrey M&E Consultants also engaged the services of specialist industrial chimney manufacturer Willis and Thornley to assist in the design of the new external vertical chimney. This resulted in a new 25m high chimney to satisfy the requirements of the Clean Air Act, which in turn required the involvement of a civil engineer to design a structural concrete base for the chimney.
The work also included upgrades to the existing natural gas service to ensure compliance with the latest Gas Regulations and DIO Exemplar Gas Safety Case. Humphrey M&E Consultants engaged natural gas specialist Contractor DNV to produce a natural gas analysis which satisfied the exacting requirements of the Client’s specialist engineering section.
The project also posed a series of challenges to the design in terms of integrating the existing Bosch combined heat and power (CHP) unit into the new plant heating circuit and ensuring the pant room layout complied with DMG 08 – the MOD’s key publication on spacial planning of engineering services.




