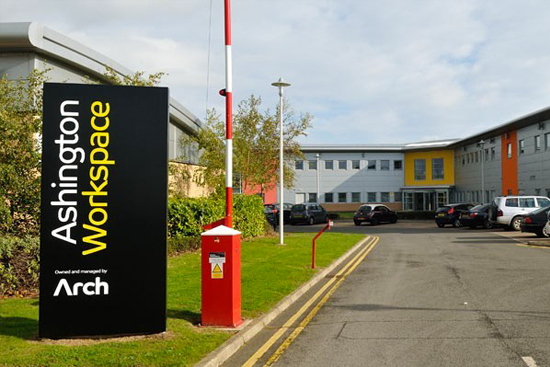COMMERCIAL PROJECTS
Racquets Court, Newcastle
The renovation of one of Newcastle’s last 2 surviving Racquets Courts
Humphrey M&E Consultants have been involved with many Historical Renovations and Refurbishments and it’s always a pleasure to see the end results.
We were given the opportunity by Malone Mechanical Engineers in Gosforth to work alongside Tolent on the Racquets Court project in Newcastle and the results I think you’ll agree are stunning.
The redevelopment has kept many of the original features of the premises including a Victorian staircase and a glass feature ceiling. The new office spans 5,000sq ft of space across two floors.
The new Heating and Hot Water plant is located in a modern extension, which also houses toilets and offices. The Heating comprises of a condensing Boiler and decorative radiators. Heated fresh air and extract air is supplied using a Heat Recovery Air Handling Unit.
Overall the Mechanical services are simple, useable and very efficient.
This is a building in which people once played one of the oldest sports in the country, faded into the shadows of Newcastle upon Tyne. This old building wasn’t going to be forgotten any longer.
Racquets was historically played, in the open, on the yard walls of the two main London debtors’ prisons.
There are only two surviving Racquets Courts left in the North of England. Newcastle’s Racquets Court was designed by Hubert Laws and built in 1888. The other Racquets Court is on Jesmond Dene Road, Newcastle Upon Tyne and was designed by F W Rich in 1885, which is now Jesmond Dene Real Tennis Club.
Events Centre, Newcastle upon Tyne
Client : Undisclosed
Humphrey M&E Consultants are proud to have been involved in the remodelling of the government building – Events Centre. The Events Centre Building is a former Crèche in Newcastle upon Tyne and comprises 500m2 of meeting rooms, break out space, coffee bar / tea points and a reception area all over one floor.
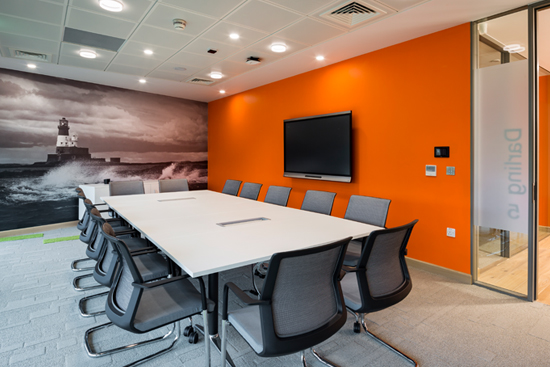
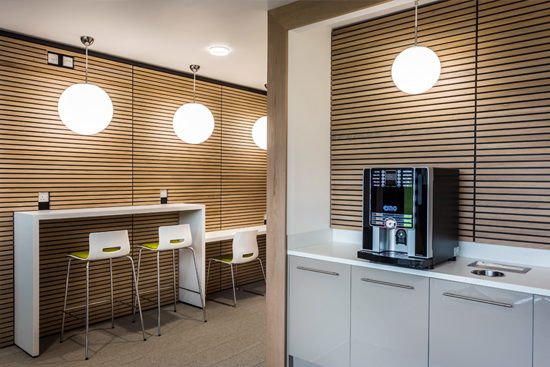
Galvanizing Plant at Haverhill, Suffolk
Client : Wedge Group Galvanizing
Humphrey M&E Consultants were delighted to act again as Mechanical and Electrical Consulting Engineers for our Client’s latest project a £6m state-of-the-art galvanizing plant in Haverhill, Suffolk.
The project consisted of a large single storey production facility and a new two storey Amenity Block. The Amenities Block contains a number of offices, training rooms, conference room, changing and welfare facilities.
Mechanical services design included the design of a LTHW heating system, domestic hot and cold water system, natural gas distribution, VRF air conditioning system, supply and extract ventilation systems and HVAC controls.
Electrical services design comprised the complete electrical services including new REC LV supply, incoming communications service, LV distribution installation, general lighting installation, emergency lighting installation, external lighting installation, general LV power installation, fire detection and alarm installation, containment systems, IT infrastructure/cabling, CCTV installation, access controls, intruder alarm installation and wiring to mechanical services installations.
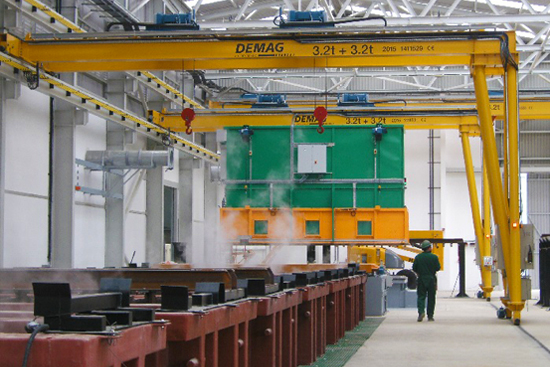
South Tyneside Council Offices Refurbishment
Client : Tyneside Council / Willmott Dixon
Humphrey M&E Consultants were engaged by South Tyneside Council for the major re-modelling of their Council Offices and Town Hall.
The project consists of the full refurbishment of all M&E services programmed in phases to maintain the continued running of the council offices.
Employed initially by South Tyneside Council for M&E Services to RIBA Stage 2. Humphrey M&E Consultants were novated to Willmott Dixon to undertake full M&E design duties through from Stages 3 to 4.
Our remit consisted of sufficiently detailed M&E design, SBEM calculation and thermal modelling for an inherently difficult refurbishment project to enable tendering of works through production of Performance Specifications. Duties currently include a “Watching Brief” on behalf of Willmott Dixon acting as checking consultant to their sub-contractors appointed designers through Stages 5 to 7.
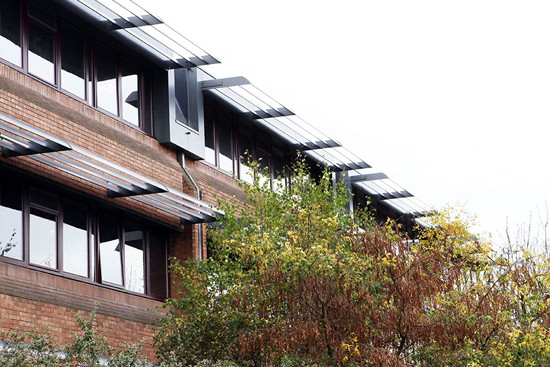
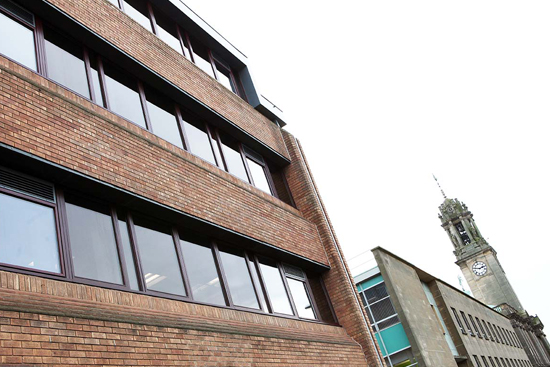
Industrial Units, Ashington & Cramlington
Client : Arch – The Northumberland Development Company
Appointed by Arch: The Northumberland Development Company to undertake the Mechanical and Electrical Services Design for shell and core development and SBEM calculations of 4 No. separate industrial units at Cramlington and Ashington
The development at Cramlington comprises two high quality industrial units at 6,000 sq. ft. each at Nelson Park Network Centre, Cramlington whilst the development at Wansbeck Business Park, Ashington, is of a similar size and specification.
