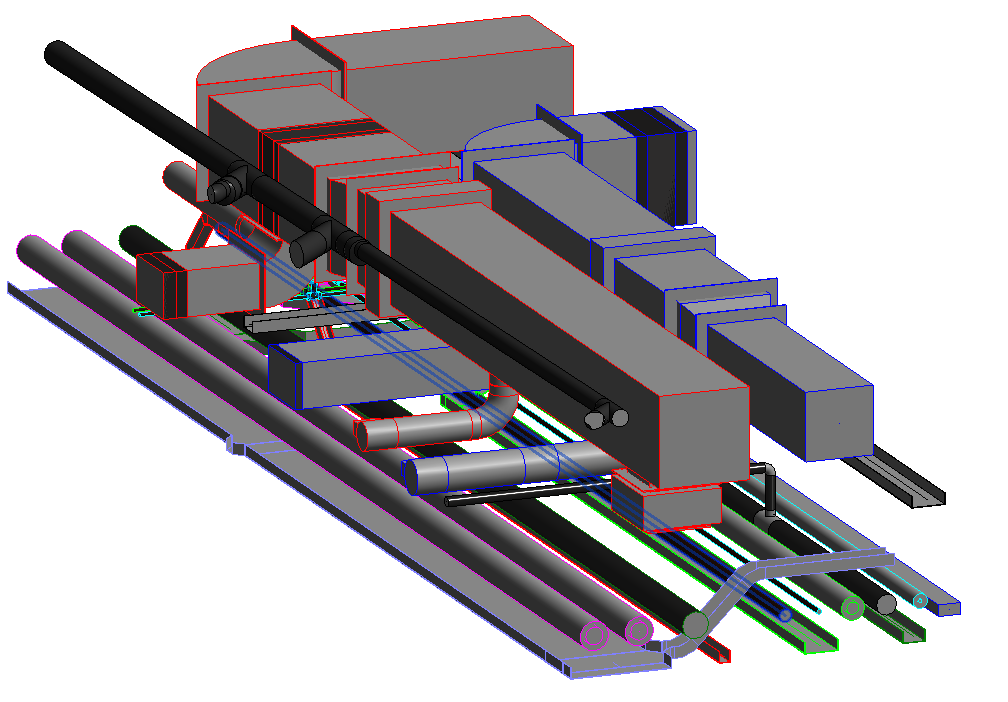OUR CAD/BIM/REVIT DEPARTMENT
BIM is a 3D modelling system that involves data sharing between all the team members on a project to create a digital model that can be used from a project’s early design stages through to completion and monitoring of subsequent performance.
KEY DRIVERS:
• The Building Information Modelling (BIM) Task Group are supporting and helping deliver the objectives of the Government Construction Strategy and the requirement to strengthen the public sector’s capability in BIM implementation with the aim that all central government departments will be adopting, as a minimum, collaborative Level 2 BIM by 2016.
• In a maturing market, we want to increase our core abilities to match that of the demands of our Clients.
• Project complexity in many instances warrants the application of a collaborative approach, integrating Structural and Architectural data into our MEP services design and co-ordination tasks.
OUR DEVELOPMENT
Humphrey M&E Consultants have continued to invest in the development of Building Information Modelling (BIM), REVIT and CAD as we look to meet the demands of the evolving industry. Our standards and procedures encompass the BIM, REVIT and CAD processes and we ensure all projects are fully in accordance with BS EN ISO 19650-2.
Humphrey M&E Consultants have employed a dedicated and experienced Technical Manager who specialises in the use of Revit and he brings his knowledge and expertise to the company, and is working alongside our dedicated CAD Manager and team to carry out our increasing workload.
Humphrey M&E Consultants have acquired the latest software packages to produce 3D BIM models across all disciplines receiving Architectural and Structural models and creating full-service designs which provide the Client with 3D visual representation of the finished product.
As Humphrey M&E Consultants look to the near future, we hope to expand the department further and invest more into keeping ahead of the game as the requirements for this 3D technology progress and our workload increases.


